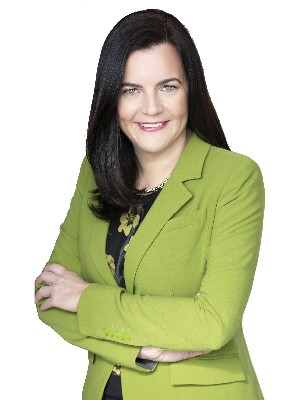









987
Rymal
ROAD
EAST
Hamilton,
ON
L8W3M2
| Lot Frontage: | 125.0 Feet |
| Lot Depth: | 526.0 Feet |
| Lot Size: | 125.03 x 526.82 |
| No. of Parking Spaces: | 14 |
| Floor Space (approx): | 3025.00 Square Feet |
| Bedrooms: | 5 |
| Bathrooms (Total): | 3 |
| Community Features: | Quiet Area |
| Equipment Type: | None |
| Features: | Crushed stone driveway , Country residential |
| Ownership Type: | Freehold |
| Parking Type: | Gravel , No Garage |
| Property Type: | Single Family |
| Rental Equipment Type: | None |
| Sewer: | Septic System |
| Structure Type: | Shed |
| Appliances: | Dishwasher , Dryer , Refrigerator , Stove , Washer , Window Coverings |
| Architectural Style: | 2 Level |
| Basement Development: | Unfinished |
| Basement Type: | Full |
| Building Type: | House |
| Construction Style - Attachment: | Detached |
| Cooling Type: | Central air conditioning |
| Exterior Finish: | Vinyl siding |
| Foundation Type: | Poured Concrete , Stone |
| Heating Fuel: | Natural gas |
| Heating Type: | Forced air |